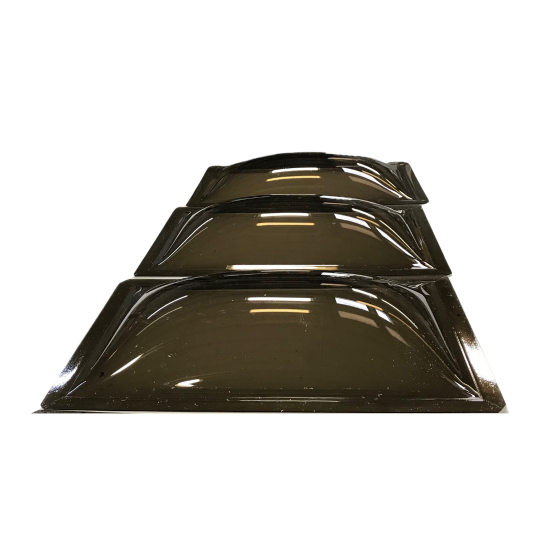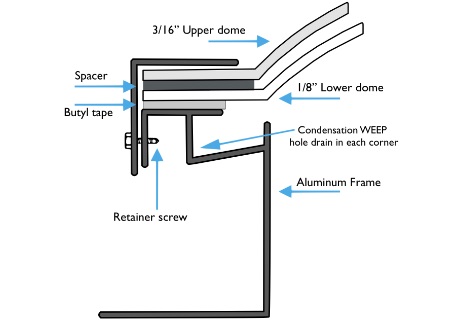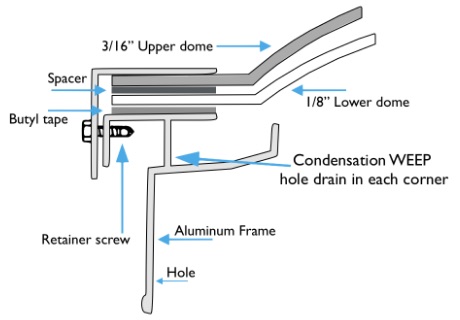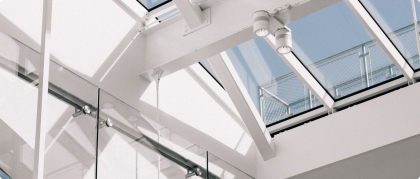Acrylic & Polycarbonate Dome Skylights
Acrylic & Polycarbonate Dome Skylights
This traditional skylight model improves resistance to winds while allowing for deflection of sunlight and rain. The thermal formed bubble structure creates an added measure of depth to your room while allowing excellent light exposure. As the sun rises and sets the bubble nature captures sunlight from all angles. This tried and trued method of skylights has withstood the test of time and has become an industry staple. These can be made single dome or double dome for that extra level of insulation, and out of the material of your choice. Typical materials include acrylic (plexiglass), and polycarbonate.
Request a Quote

Product Features
Our skylights are built with a tough aluminum frame exterior providing extra strength to the unit for Dallas, DuPage, El Paso, Fort Worth, and Houston Commerical & Residential Skylights. Built with the customer in mind our frame includes condensation gutters around the interior perimeter and weep holes at every corner allowing your skylight to breathe and whisk away condensation. We thoroughly believe quality control starts at the ground up, with that principle in mind we meticulously inspect each unit for blemishes before it gets our stamp of approval.
We can cater to any job. If you need more than the standard unit fall protection and windstorm-approved skylights are a call away.
Built in the USA! .078” thick 6063 T-5 aluminum frames support each skylight. Our double dome units are produced with a minimum of 3/16ths clear acrylic on the outer dome and a 1/8th” lens for the inner.
Acrylic also commonly known as plexiglass has been the go-to material for skylight production since the beginning. Acrylic offers strengths up to 50 times stronger than glass at a fraction of the weight. If you need more impact resistance, we have rubberized acrylic, known as modified acrylic, and polycarbonate options available.
Self-Flashing Dome Skylight
Factory assembled skylight with a .078” thick 6063 T-5 aluminum curb frame, with a 4.5” height and 3” nailing flange, and a .062” thick extruded aluminum retainer with stainless steel fasteners attaching the two. The self-flashing frame shall have an integral condensation gutter with weep holes (one each corner) to carry moisture to the outside. All corners are mitered and heliarc welded. Glazing shall be thermal formed domes of acrylic or polycarbonate (your choice of color).

Factory assembled skylight with a .078 thick 6063 T-5 aluminum curb frame and a .062 thick extruded aluminum retainer with stainless steel fasteners attaching the two. Curb Frame shall have an integral condensation gutter with weep holes (one each corner) to carry moisture to the outside. All corners are mitered and heliarc welded. Glazing shall be thermal formed domes of acrylic or polycarbonate (your choice of color).

Product Options
Several materials can be used to create the perfect skylight for each scenario. Our skylights come with a variety of options. Traditional units can be produced to include fall protection as well as heat blocker screens. In order from least impact resistance to the greatest we produce acrylic, impact modified, and polycarbonate units.

Similar Products
Even though our framing may be the same, our skylights can be made in numerous different sizes colors and shapes. Marco Skylights can custom tailor any unit production to fit the needs of your project.

